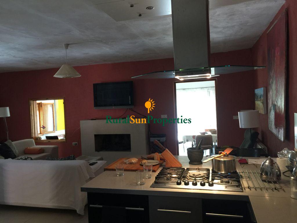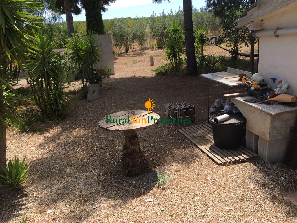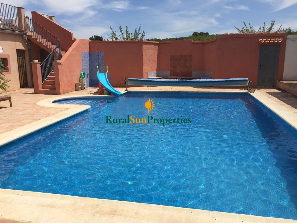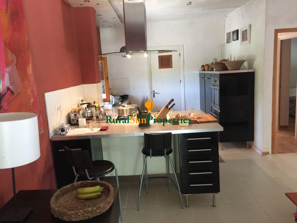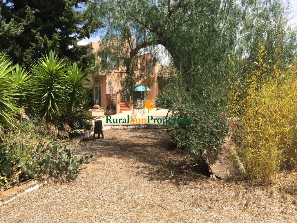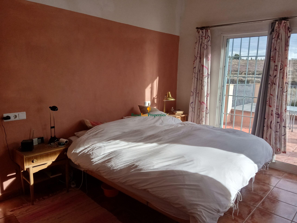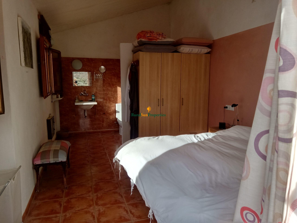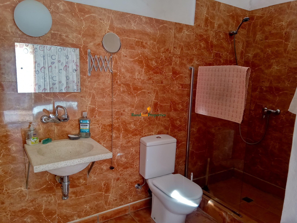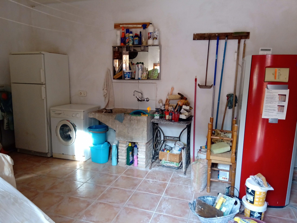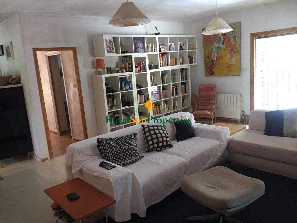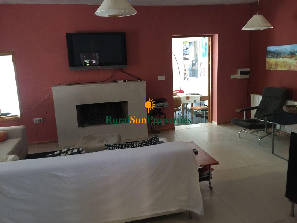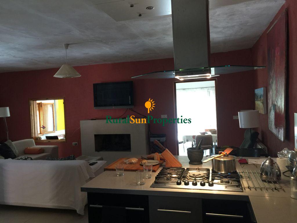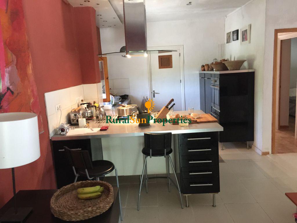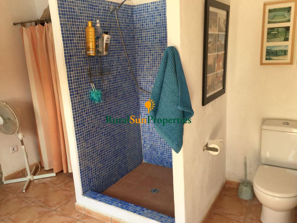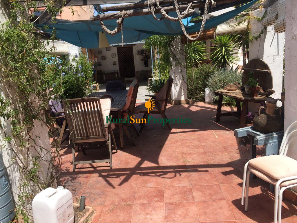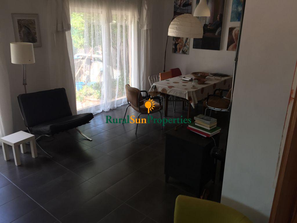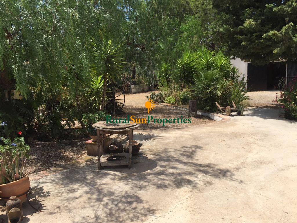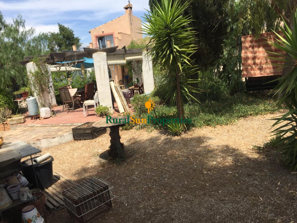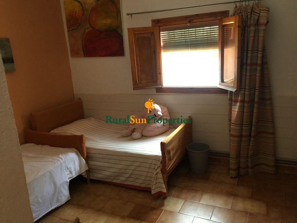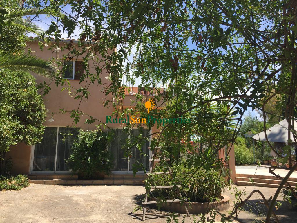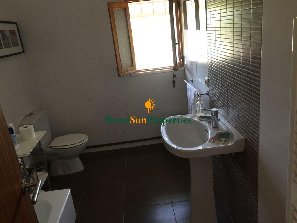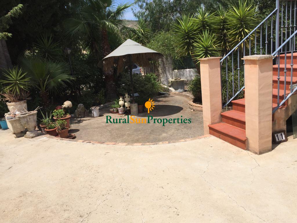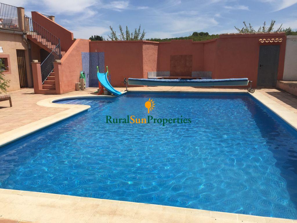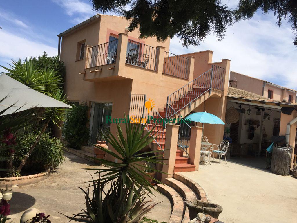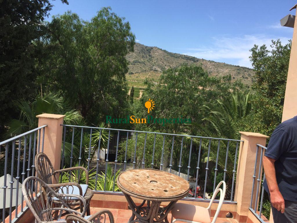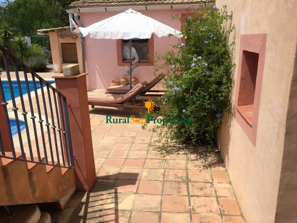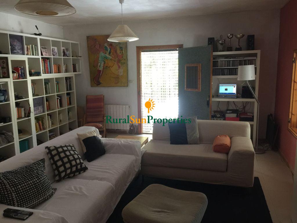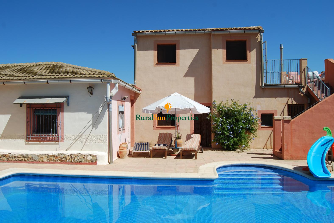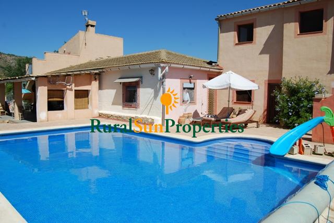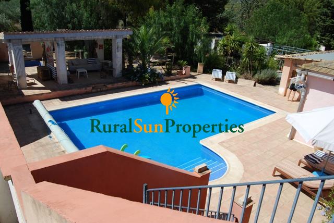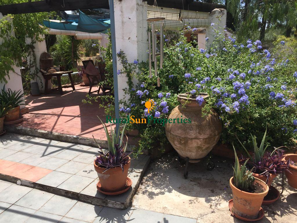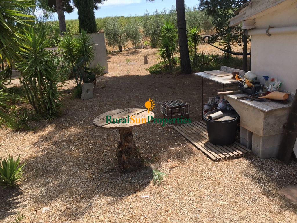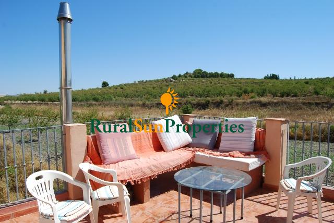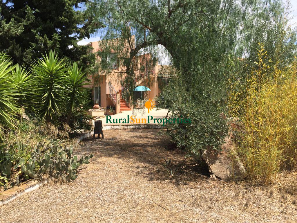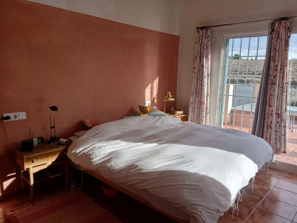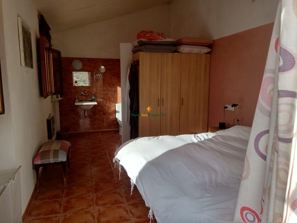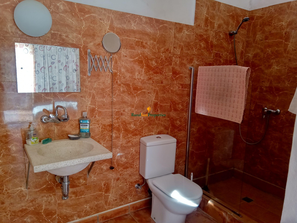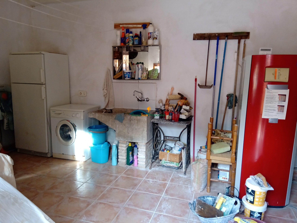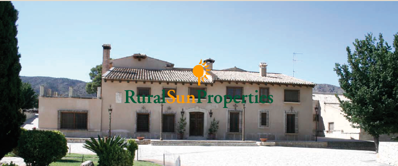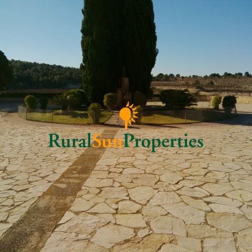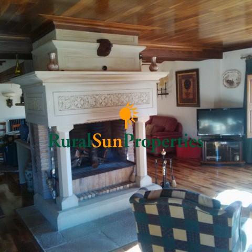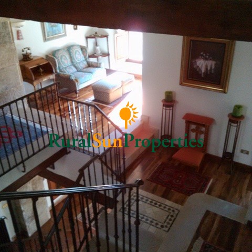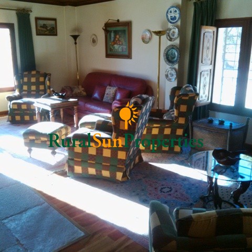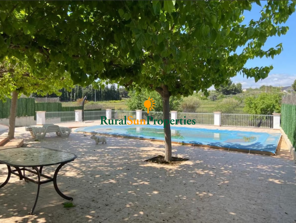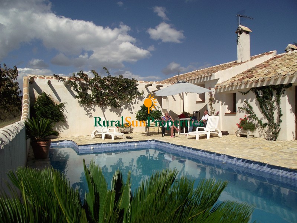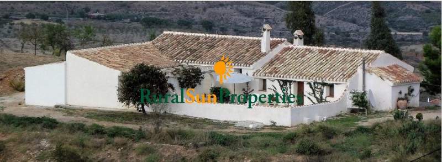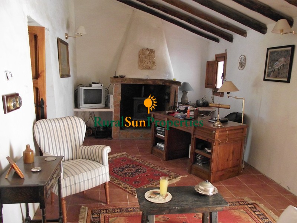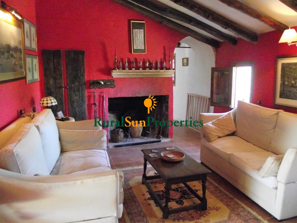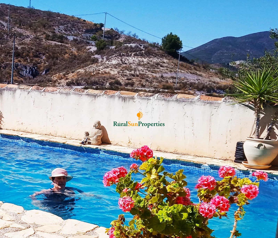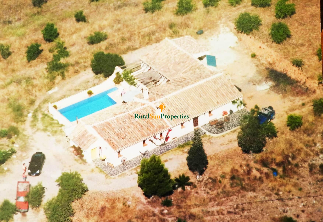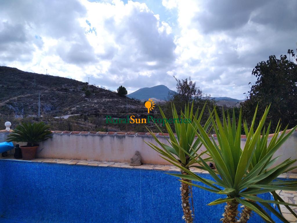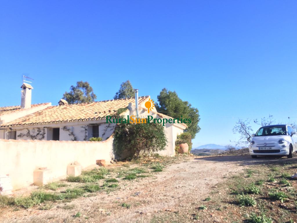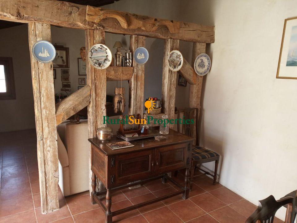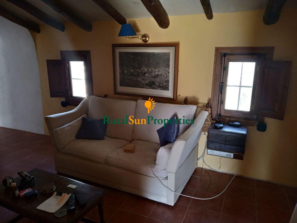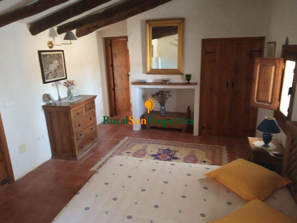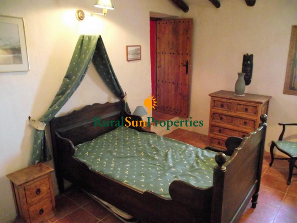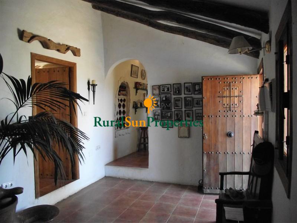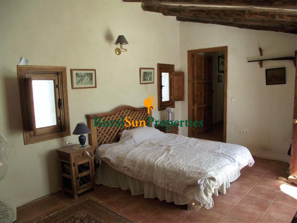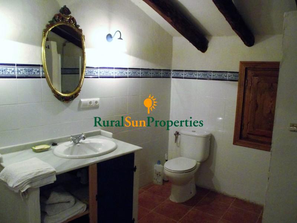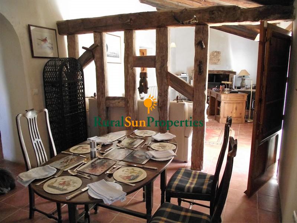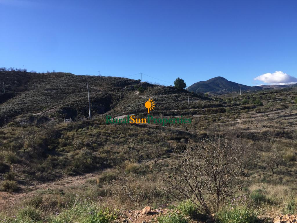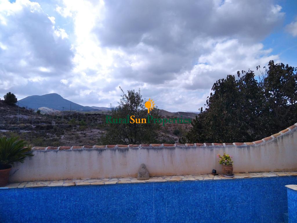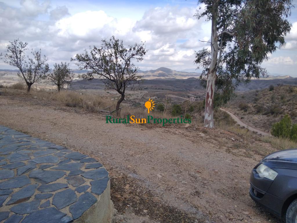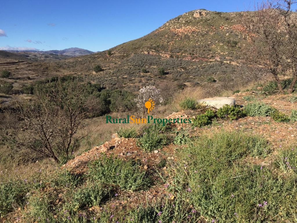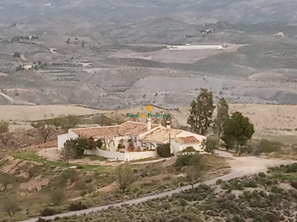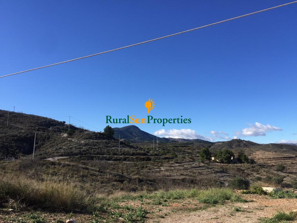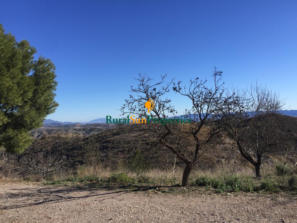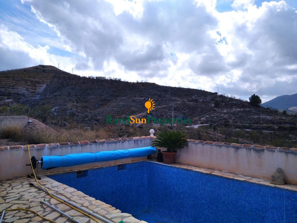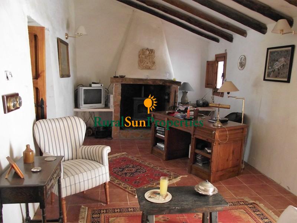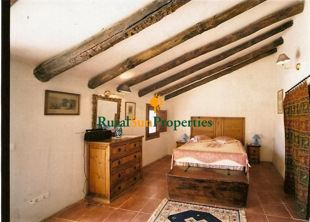SOLD. Spacious and comfortable country house in Bullas
- 175 m2
- 10 Rooms
- 4 Bedrooms
- 3 Bathrooms
- 1 Garages
Property Overview
- Price210,000 €
- Reference1407
- Year built2005
- TypeCountry Houses
- Sold Yes
- Contract Sale
- StatusSold
- LocationCosta Cálida / Murcia / Cehegín / Bullas
- Home area175 m2
- Lot area12,298 m2
- MaterialBlock, Brick, Mixed
- Rooms10
- Beds4
- Baths3
- Garages1
Property Description
Spacious and comfortable country house in Bullas
This large country house is a mixture of old and new, having been extended twice both out and up.
The original single storey house, with three double bedrooms, a bathroom and large kitchen lounge, has been fully modernised. The kitchen is now open plan to the large lounge with fireplace, sofas, bookcases and a wall mounted TV supporting Spanish and UK TV.
Adjoining the lounge through French doors is a large dining space and extra lounge with internet and a wood burning stove. There are four large sliding glass doors to the garden.
Bedrooms one and two contain four single beds often pushed together to form doubles. There is a built-in wardrobe to bedroom one and hanging and drawer space in the remaining one.
Bedroom three, which is the main bedroom for guests, has two single beds pushed together to make a double. Leading directly from the master bedroom is an en suite shower, WC wash basin and large changing space.
There is also a door that exits to the patio, adjoining the pool.
The original bathroom along the corridor with the three bedrooms consists of a bath with shower over, a WC and washbasin. At the end of the corridor is a door to the terrace by the pool.
The ground floor is fitted with radiators for oil-fired central heating, although the wood burner and/or the open fire have been sufficient to bring the house to a warm temperature in winter.
The water is supplied under pressure to the ground floor and upstairs rooms.
The property benefits from mains water and at a cheaper rate, agricultural water which is on constant supply via a meter. This is suitable for the pool, fields and garden.
Filling the pool has on average cost around 90 euros and takes three days.
Leaving by the main door you pass under a porch that currently has seating and storage and looks out over the garden and towards the area used for outside dining.
The dining table and chairs are situated on a raised tiled area under a wooden pergola with climbing plants.
Beyond the dining area is the outdoor kitchen which comprises a large oven, and BBQ area, both of which rely on wood. Also included in the kitchen area is a five burner hob that works from bottled gas.
The garden is a mixture of planting, mostly of plants that can sustain drought, so do not need too much maintenance.
There is a boule court under the pines, and next to the swimming pool, a large covered area for shade, with three sofas and tables.
The pool has been completely rebuilt from the original and is now 10 x 5.5 ms with steps leading in. The pool is served by a pool room with the filter and all essential pipes etc.
During the winter months, October until May, the pool has a winter cover that keeps the water clear of debris. During the swimming season the pool has a roller with a bubble wrap cover that has the ability to warm the pool by two to three degrees each day and when used at night, keep the warmth in. We have swum comfortably from May until October. In the corner of the terracing under the staircase to the first floor bedroom and balcony is the utility room consisting of the oil-fired boiler, sink, washing machine and fridge freezer. As well as much storage, currently used as a sewing room and store for pool toys etc. The oil storage tank is sited outside the wall by the pool.
The outside staircase at the pool end leads to the main bedroom which has two singles to form a large double, a wardrobe and an en-suite shower, WC and washbasin. The room also benefits from central heating and views from the two windows over the pool and garden. Leading from this through sliding doors is a balcony with seating and views towards the mountains and surrounding fields.
At the other end of the house there is another outside staircase adjacent to the dining room that leads to a further balcony/terrace with seating and views over fields and the hill, Castellar. From this balcony you enter a room that could be a further bedroom with WC and washbasin. This room is currently used as a painting studio.
The garage is presently used as a storage workshop benefiting from mains electric.
The fields adjacent to the garden consist of 139 olive trees, which in a good year can yield 4000 kilos of olives. Fields, on the approach to the main gate, contain a mixture of olive, walnut and almond trees, as well as an apricot and quinces.
The house occupies a quiet plot approached by a track, that winds from the main Bullas to Totana road. The track is firm and drivable all year.
It is possible to park two cars outside the gate and/or several inside.
Property Amenities
- Air conditioning
- Furnished
- Parking
- Orchard
- Lift
- Heating
- Central Heating
- Fireplace
- Fridge
- Internet
- Garden
- Dishwasher
- Swimming Pool
- Telephone
- Terras
- Trastero
Location
Similar properties
Manor Country Estate for sale in Alicante 900 hectares Pinoso, Alicante
9
Bedrooms
12
Bath
SOLD. Country house for sale in Cehegin. Murcia inland. Cehegin 30430
2
Rooms
1
Bedrooms
2
Bath
Murcia-Almeria Cortijo Rustic style country house on a plot of 53.000m2 Puerto Lumbreras, Almería - Murcia
9
Rooms
3
Bedrooms
2
Bath
